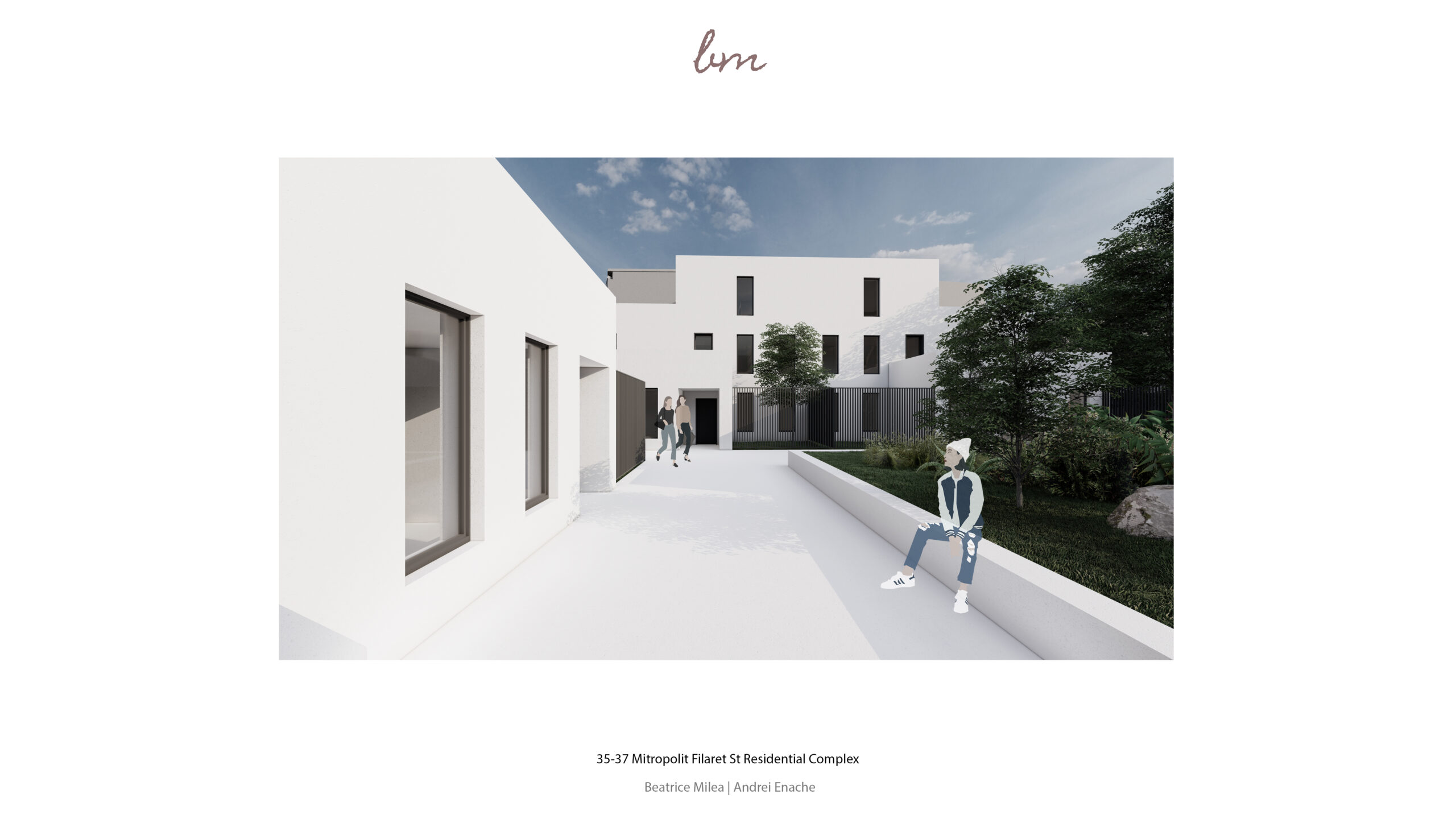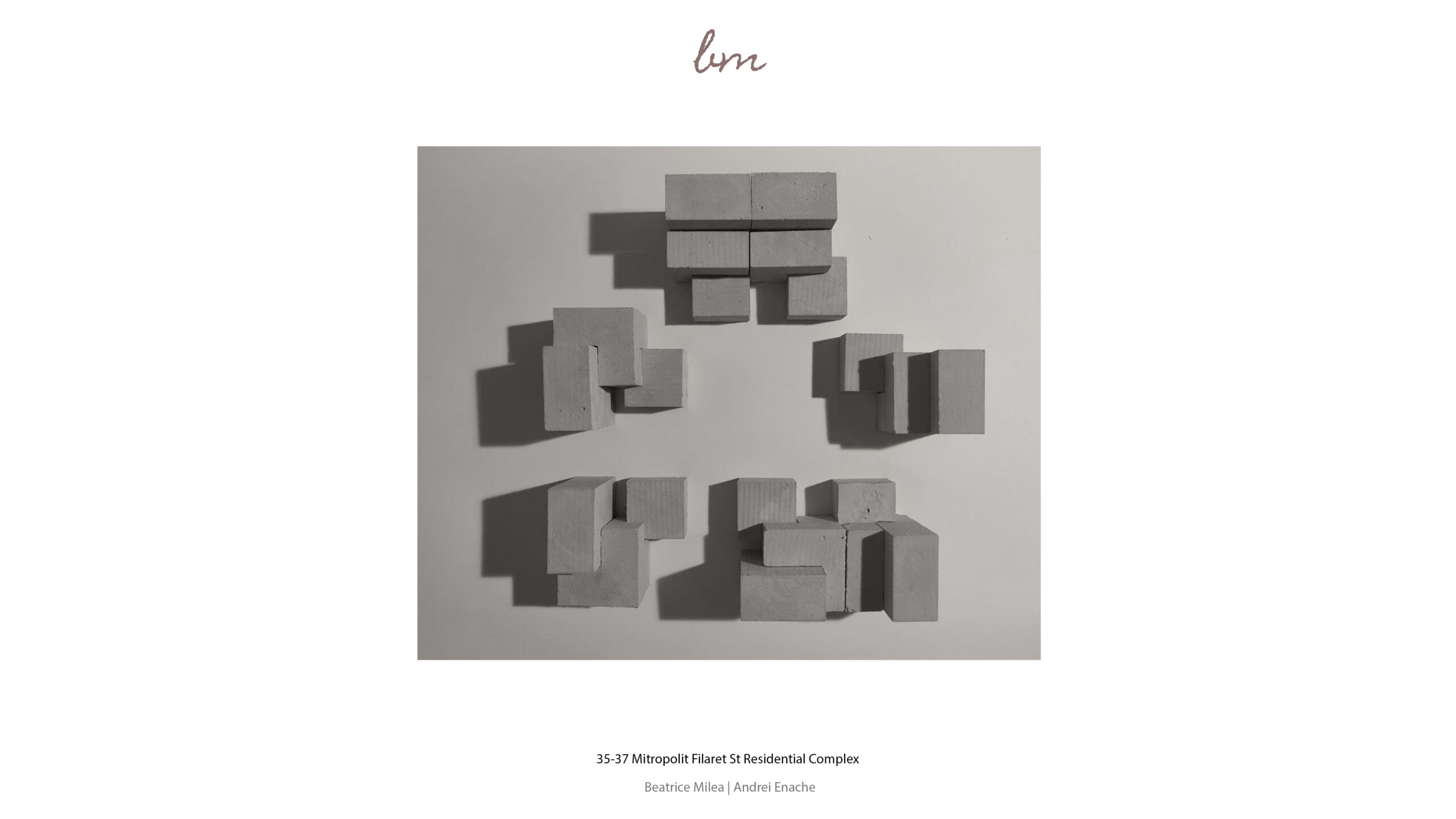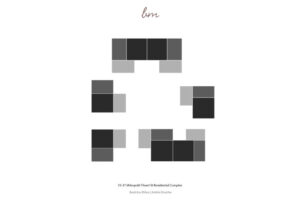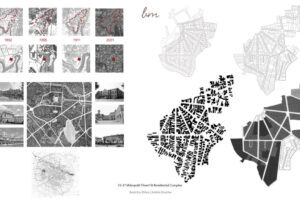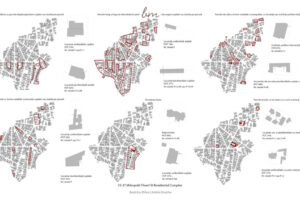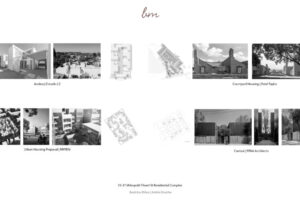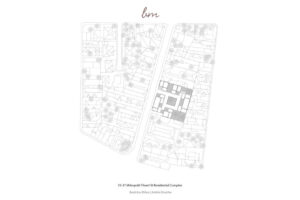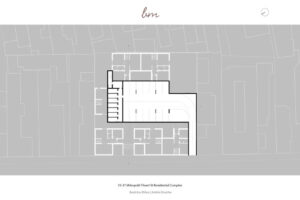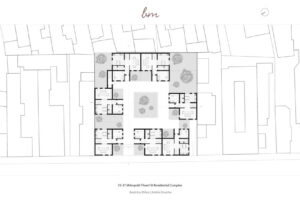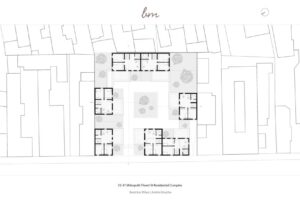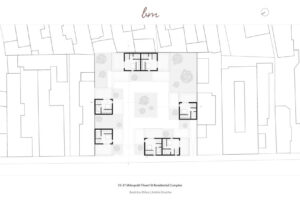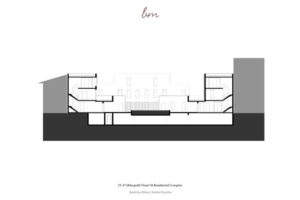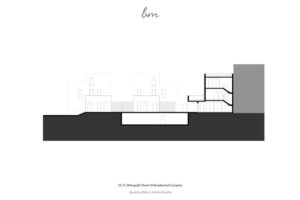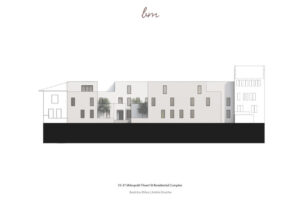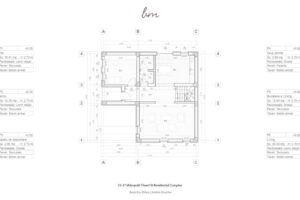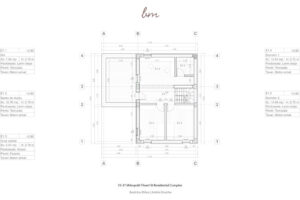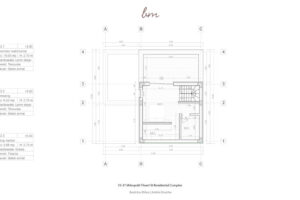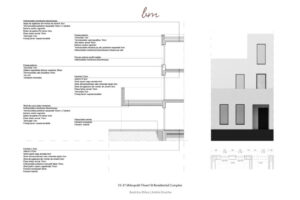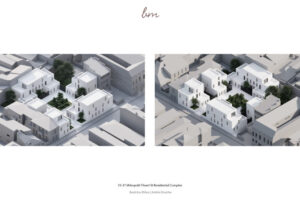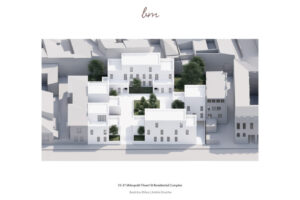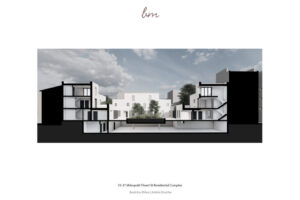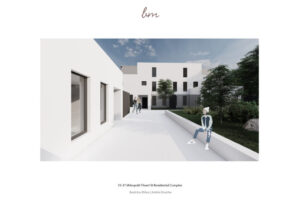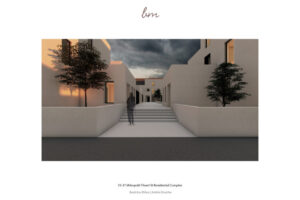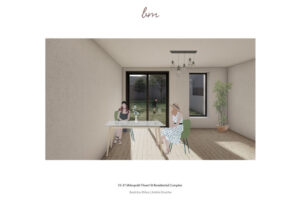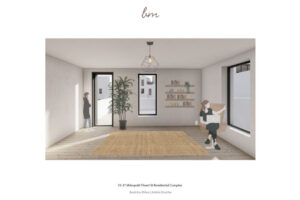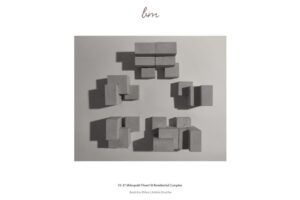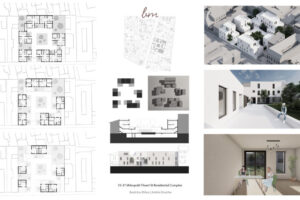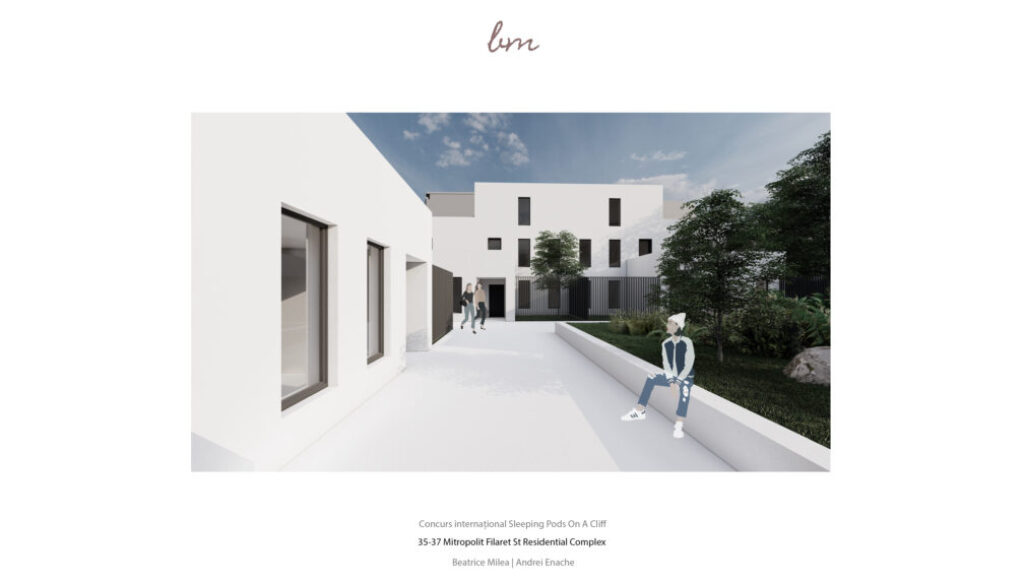
premises
In the context of the 2021 Bucharest, located on the 35-37 Mitropolit Filaret Street, an atypical plot lies in a tissue with narrow and elongated plots with wagon-type residences. The challenge is to build a residential complex for seven families to live on that 16.000 sqm cvasi-square plot, and make the complex perfectly in tune with the historical context of the Gramont Parceling where it is located. The neighbours of the plot are also to be taken into consideration, since on all of the sides excluding the street, there is at least one blind wall. How can this space be used the most efficiently, meeting the requirements of distancing from or joining the blind walls, and create a welcoming atmosphere for families with small children?
concept
After a good research of the Gramont and Suter Parcelings, some key features of the way people dwell in the area were revealed. The most common plot-house layout was the one with narrow and elongated plots and wagon houses (either uni-or pluri-familial, either isolated or semi-detached), but there were also exceptions to this rule scattered around the tissue. The inspiration for our proposal came from a U-shaped layout exception, with houses oriented towards a shared central courtyard that serves as a place of gathering for the neighbours. Since the public-private distinction had to be well made in this case, each individual family needed to have its own private garden as well. These constraints, together with the blind walls requirements, eventually led to this specific layout, ensuring that the complex also has an underground parking lot located under the central courtyard. The proposed complex is higher than the street-level because of the need to have a thicker ground for planting trees in the central courtyard, as well as because of the need to raise the windows higher than the eye-level of the people who pass by the street, offering intimacy to the houses facing it.
The houses are each made of three modules of different blueprints and heights that are articulated with each other, differing from house to house, in order to meet the inhabitants’ needs. The complex aims to differentiate the social and urban-oriented living that occurs in relation to the street, from the intimate, garden-oriented living that occurs at the back of the plot. For that reason, the houses have gradually bigger private gardens towards the back of the plot, every house benefiting from not only a small garden that completes its cvasi-square shape, but also direct access to the shared courtyard and the alley.
The three articulated modules’ height layout is inspired from the local topography, since the back of the plot is at a higher level than the Mitropolit Filaret Street level. This way, the volume of the biggest height is joined to the blind walls, covering up their unaesthetic look, the middle-height volume connects the high and low ones, while the low-height volume is the one oriented to the common courtyard in the center of the plot. This offers both a gradual decrease in height towards the courtyard, which gives it a more intimate feel, and a gradual differentiation from public to semi-public to private. The groundfloor volume hosts the most public space of the house, the access and an office that is easily accessible from the outside and that can easily be transformed into a guestroom. The terraces present at the superior levels enhance the visual communication with the neighbours and the street, while offering a panoramic view of the complex. The first floor hosts the children’s bedrooms and a generous space for them to study, while the second floor is destined for the master’s bedroom only.
further improvements
Since a project is never finished, there are some weak spots of this proposal that could be further improved. The gardens that complete the cvasi-square shape of each house are not valued enough, since the access could have been located there in order to mediate the contact with the public courtyard. Therefore, that remains a fairly usable garden, because of its small dimensions and odd location.
Authors: Beatrice Milea, Andrei Enache



















