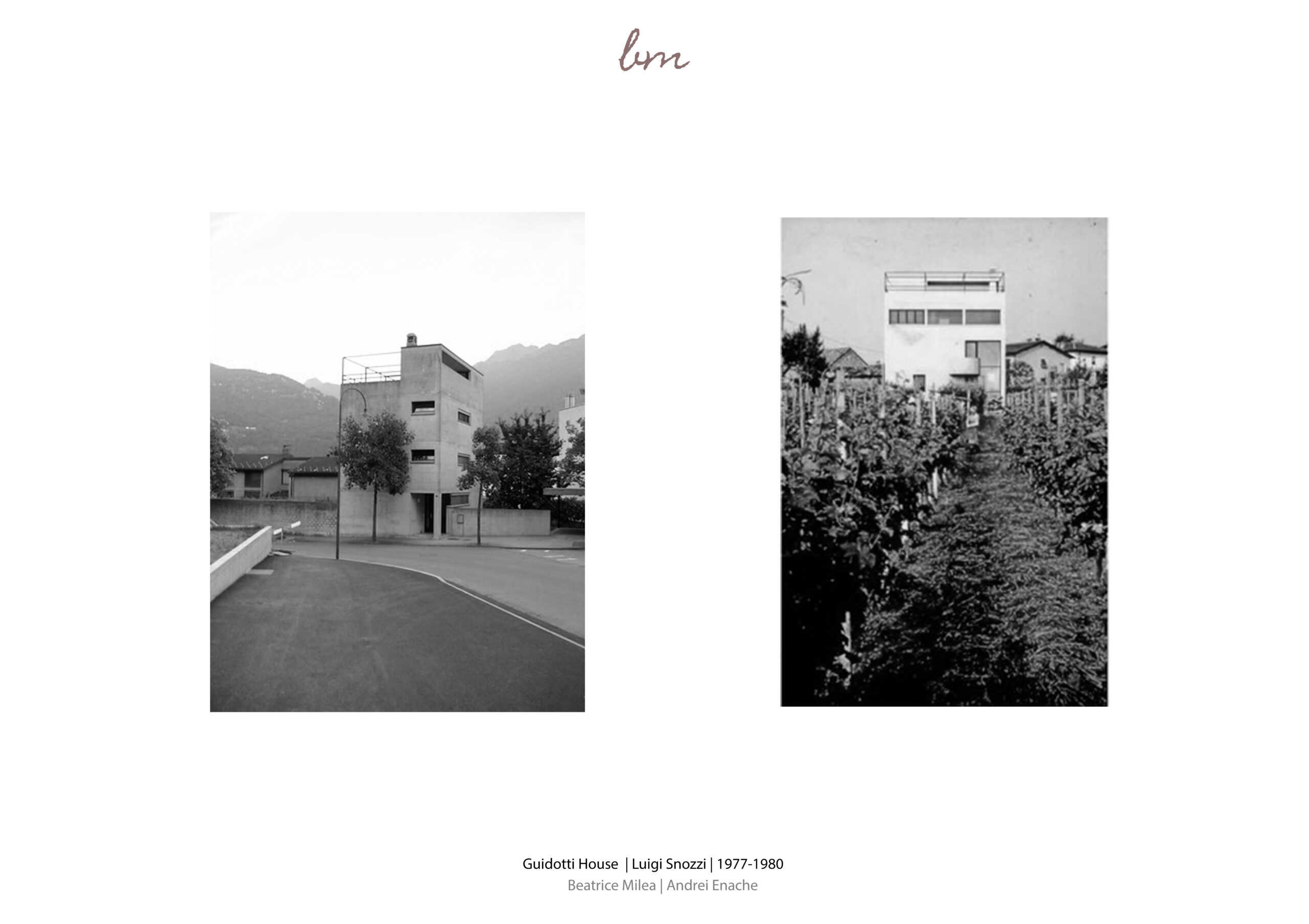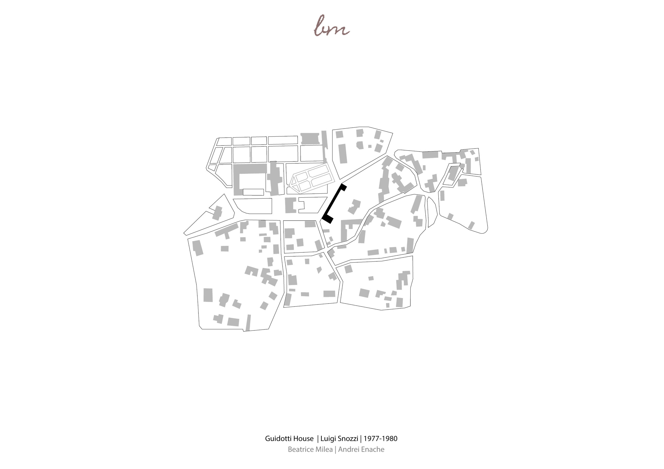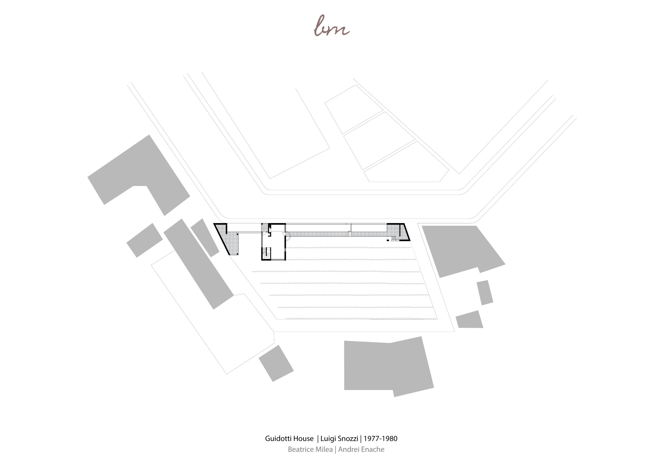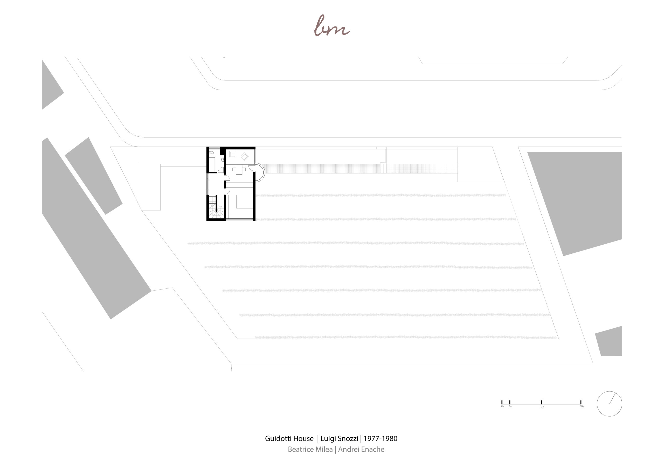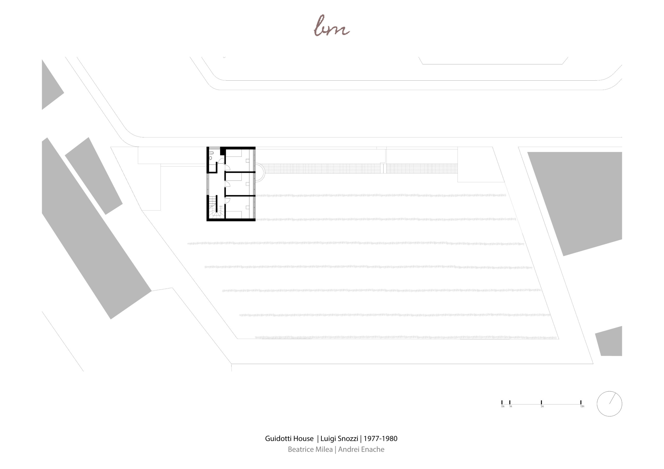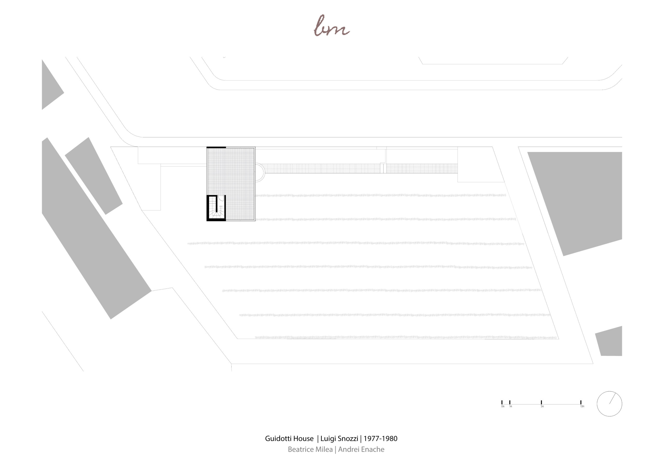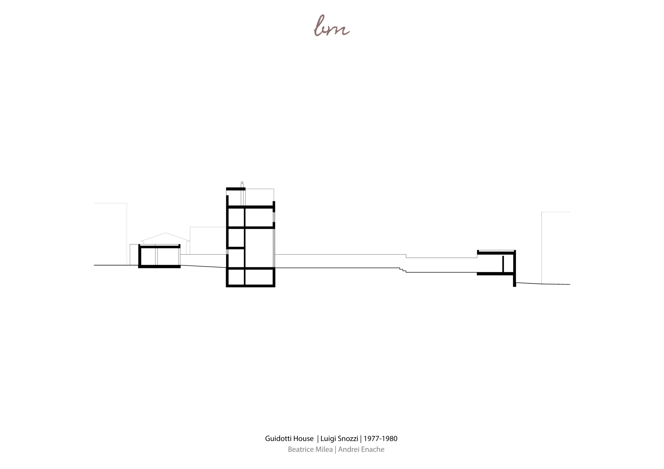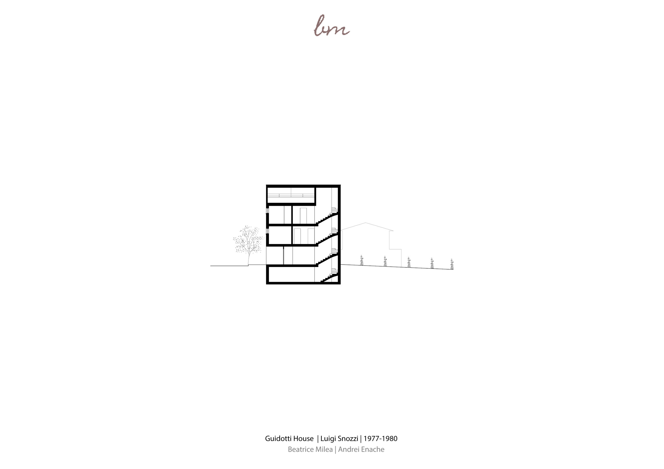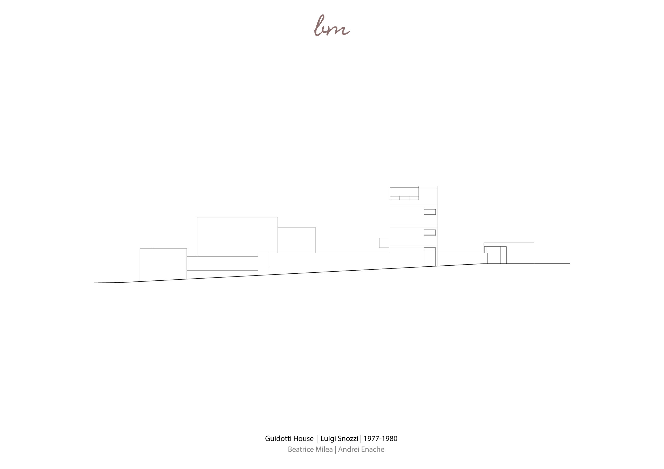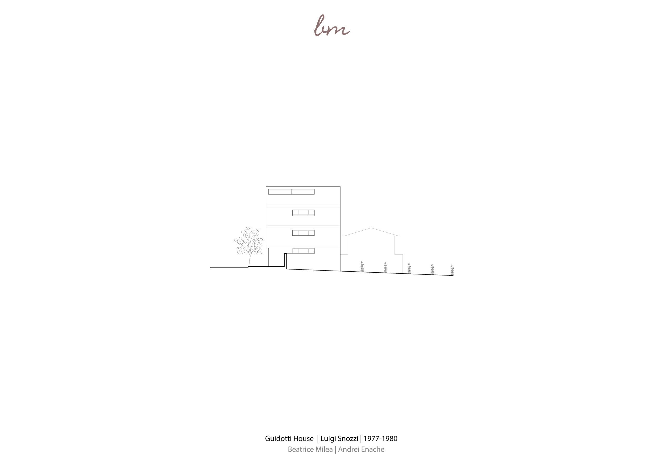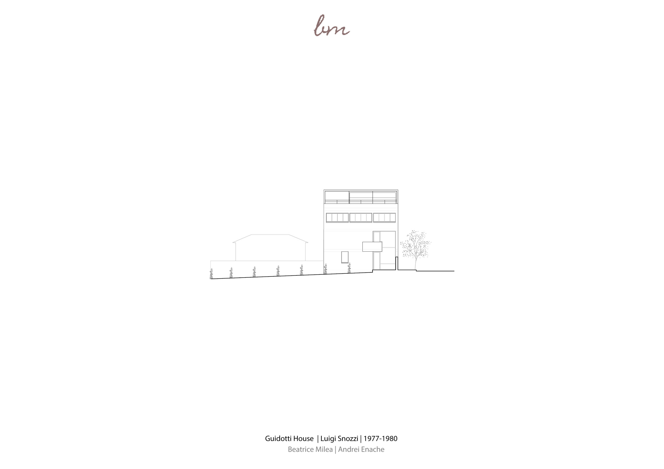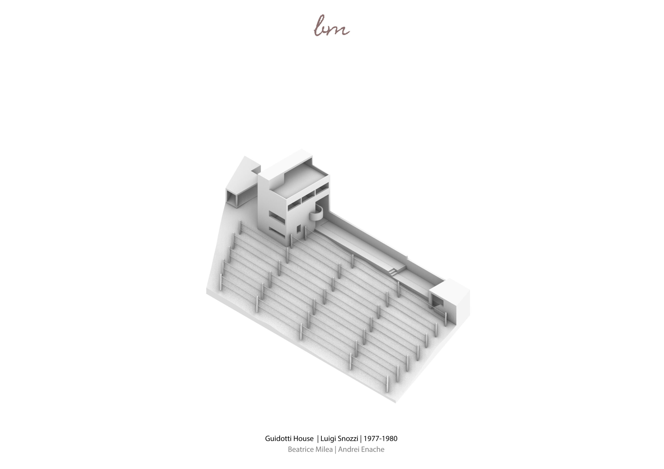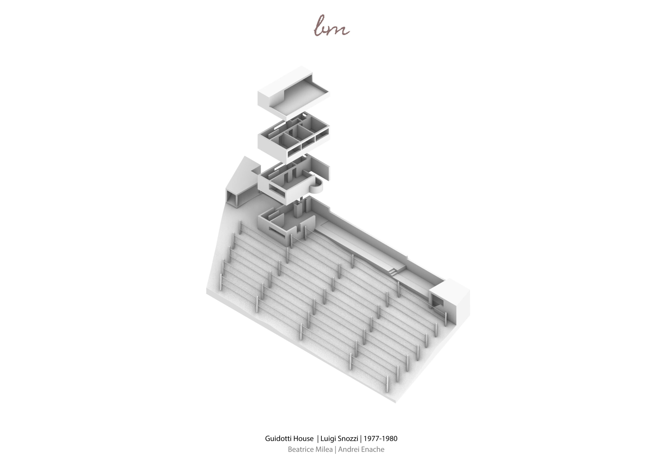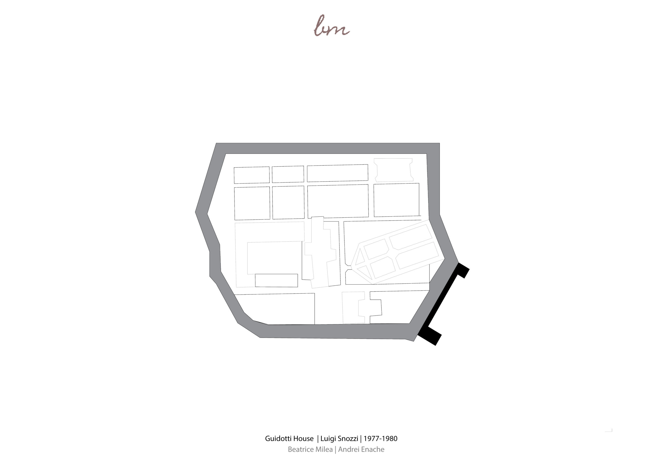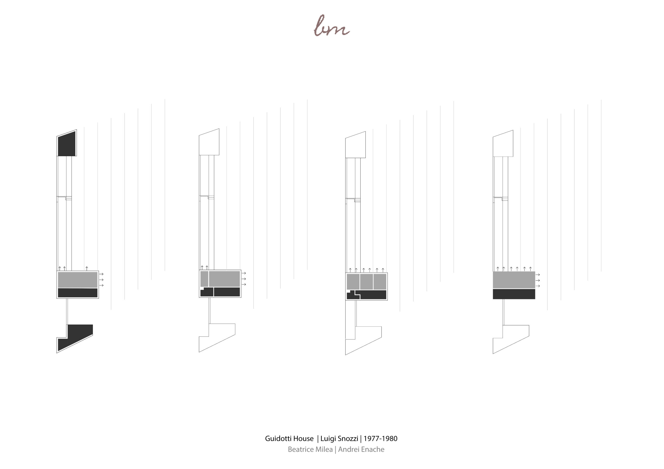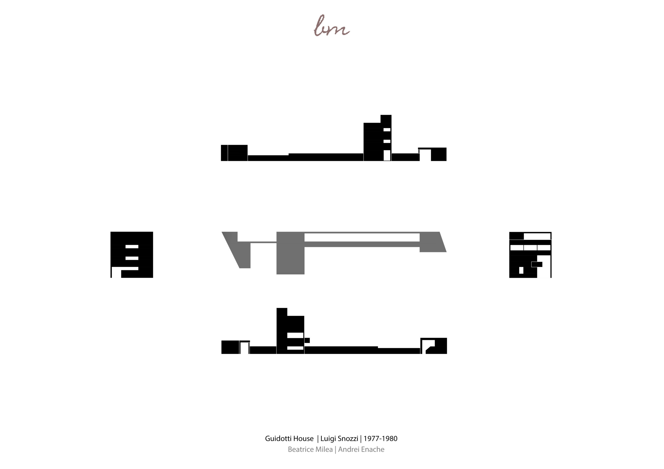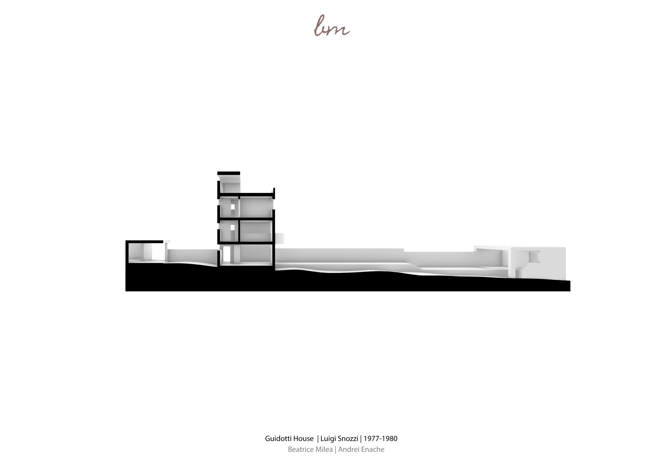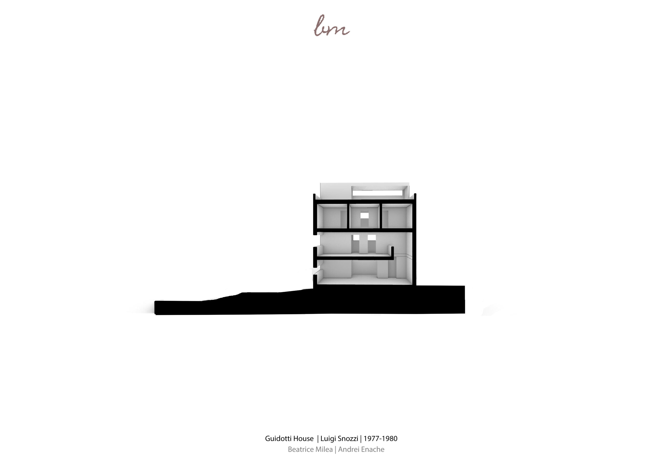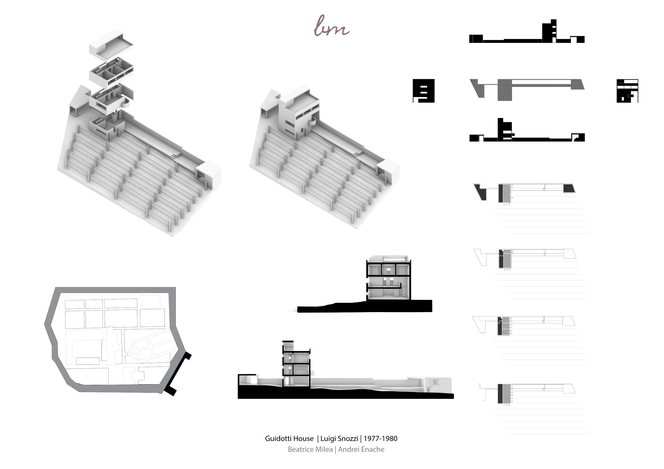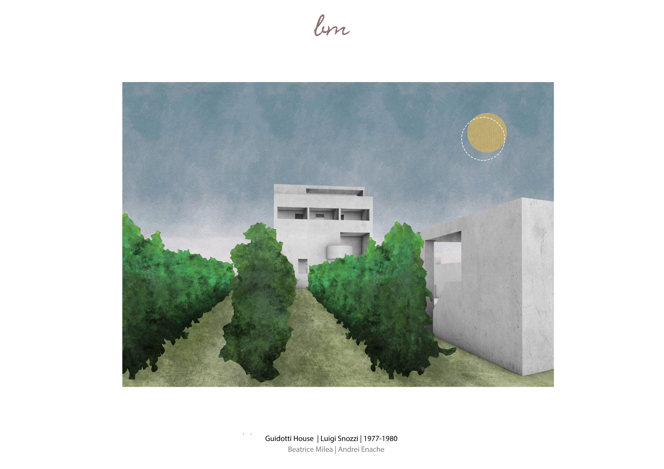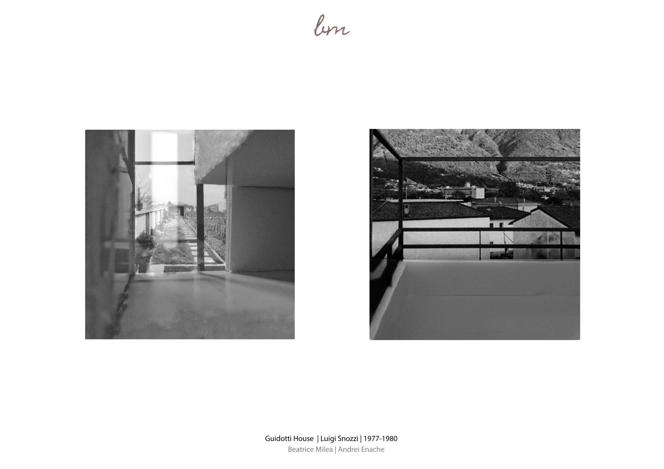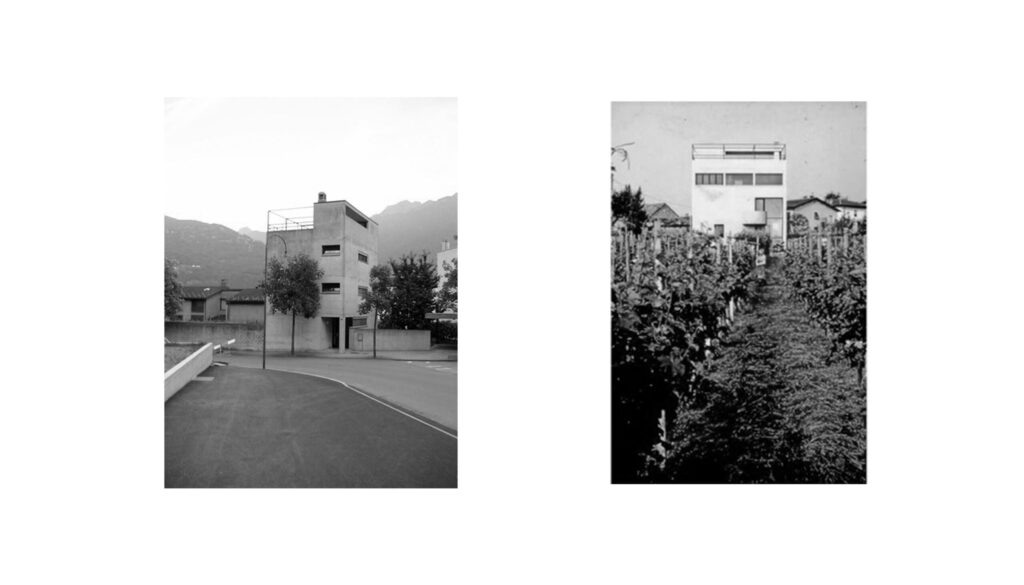
premises
Today’s architecture builds on the architecture of the past. For this reason, contemporary architects have to take a step back and look at their predecessors for inspiration and guidelines. This project started from in-depth research and understanding of one house of choice, designed by a great architect that left their mark on the history of architecture. The choice for this particular research was Luigi Snozzi’s Guidotti House, as it is represents a model for critical regionalist architecture with modernist influences, strongly tied to its natural surroundings.
analysis
Luigi Snozzi is one of the most influent architects whose works are mostly located in the area of Ticino, Switzerland. Together with Livio Vacchini and Aurelio Galfetti, he founded local Ticinese architecture between 1960-1980, architecture that had a modernist approach in its geometry, material and form. However, Snozzi’s architecture is not completely modernist, as it can be better regarded as belonging to critical regionalism, strongly tied to both the geographical and the historical context. An outstanding architectural and urbanistic project of his is the one for the town of Monte Carasso. This project enabled the architect to put into practice ideas explored over the course of two decades, succeeding to bring Monte Carasso back into both the citizens’ and tourists’ hearts.
Luigi Snozzi’s architectural philosophy is clearly reflected into his works. Snozzi believes that the creative process, although antithetic to the destructive one, is in fact closely related to it, as destruction is only an innovative way of adding value to a place. This value can be illustrated through the eyes of human experience that accompanies the architecture, this being also the starting point of his Monte Carasso project. In this case, the architect first listened to the voice of the citizens before proposing the city centre’s redesign, becoming aware of the value that it would bring to them and of the importance of preserving the tradition and culture of the place. In spite of the rigid urban regulations of the time, Snozzi was able to simplify them, allowing a certain freedom of expression for the new edifices to be built.
The Guidotti House, the residence of the mayor at the time, was born through an unusual approach to his own rules. Following, denying and changing them, the final result was materialized into a house not fitting into the area’s norms. Being the exception that proves the rule, the Guidotti house has a clear modernist inspiration that Snozzi found in the works of great architects such as Le Corbusier and Aldo Rossi. These quotations distinguish the house from the rest of the traditional architecture around. Being projected on the horizon as a small tower, the mayor’s building is imposing due to its great location, as the vanishing point of the perspective on the ring-road encircles the city centre. The context is well highlighted and justified: the vineyard that was before untaken care of was given meaning through the association with this house, becoming a significant part of the concept itself. For instance, the distance between each vineyard row was carried forward by Snozzi in his project both in the width of the alley and in the openings at the second floor. Therefore, it becomes evident how the context dictates the way the house is conceived, this not having been possible on any other site.
Moreover, Snozzi catered for the mayor’s need of private life by designing a retreat which is introverted towards the street. However, the terrace at the uppermost floor offers a belvedere point across the whole Monte Carasso, supporting the architect’s wish to create a visual relation between the house and the neighbourhood, as well as an observation point over the whole town.
conclusion
To sum up, the Guidotti House is representative for Ticinese architecture in the ’80 s, being an inspiration for the architects of today. The study reveals relevant conclusions on various principles, such as: the importance of the context in architecture, architecture as a manifest for different ideals and the way residential architecture can be integrated in and communicate with the city.
Authors: Beatrice Milea, Andrei Enache
